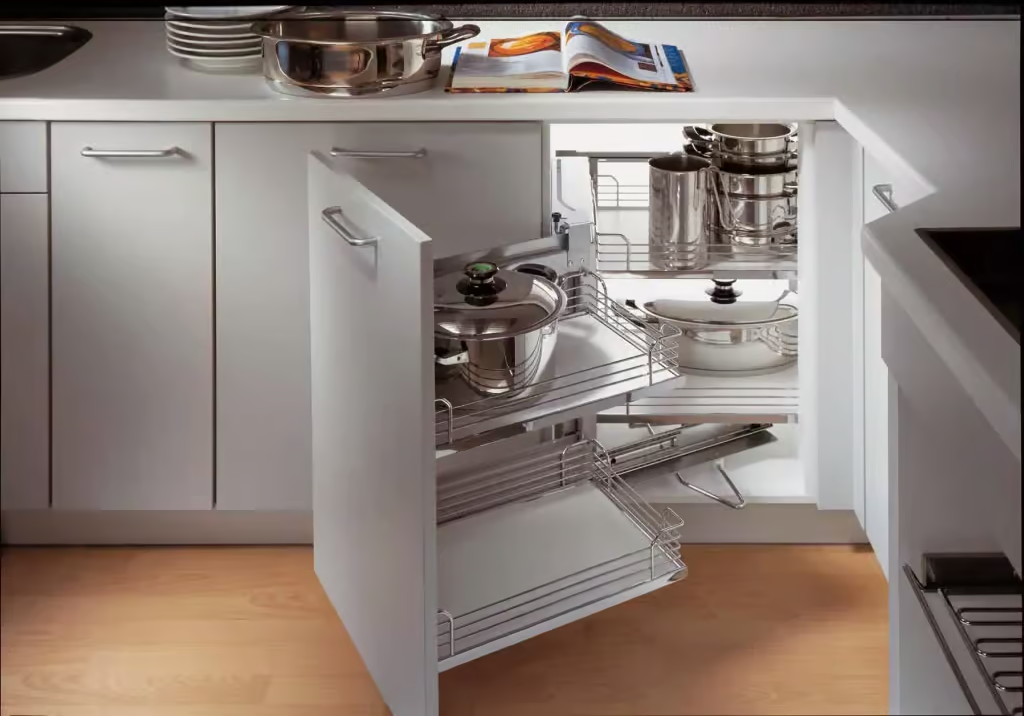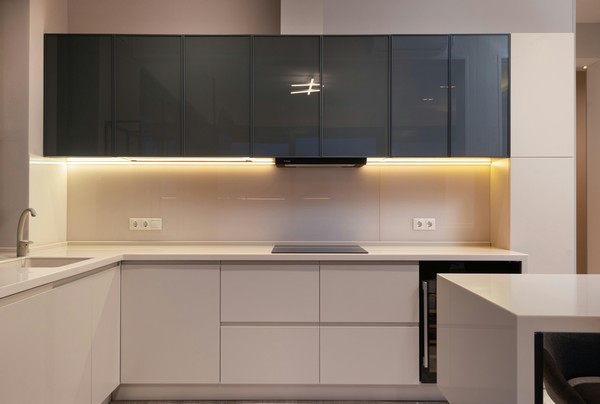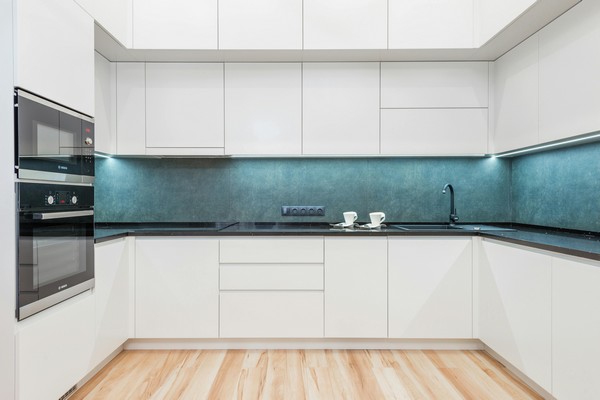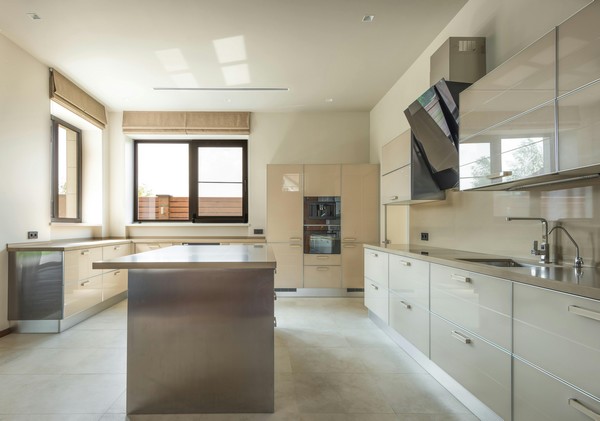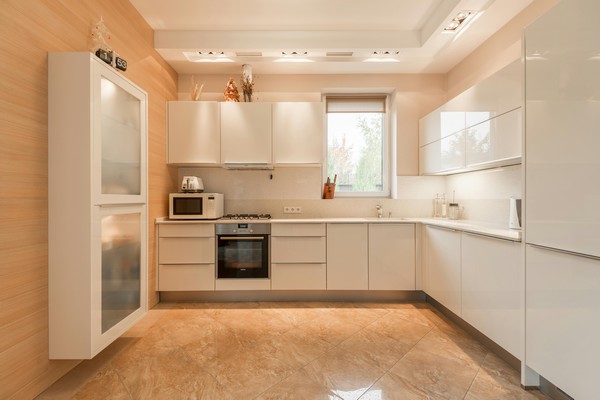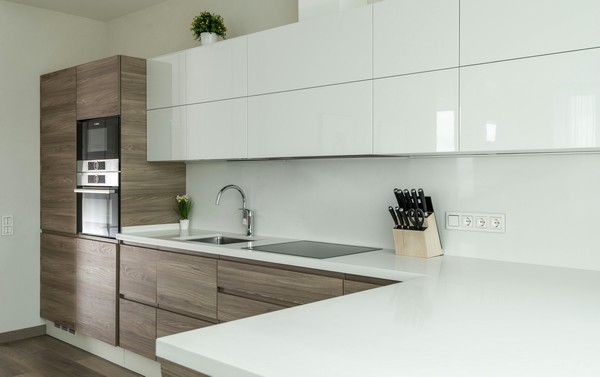Simple Steps ON HOW TO Plan, measure AND PREPARE FOR YOUR IN-STORE DESIGN.
Planning your DIY Kitchen renovation is key
Spending time measuring and planning will mean a successful design so you will be forever happy in your new kitchen. We have put together a few steps below for measuring and guidance. For more detailed info download our Kitchen Design Guide which will assist you further.
MEASURE THE SIZE OF YOUR KITCHEN
It’s simple to measure the size of your kitchen or laundry space. Follow these tips for accuracy.
- Have a strong measuring tape and it helps if you have a partner or friend to help you measure.
- Start with a piece of A4 paper and simply draw an outline of your kitchen with elements including windows, doors, arches and appliances.
- A rough measurement is all we are after but it’s critical to write in any structural features in your space.
- Start with floor to ceiling height. This can be easier to break up into sections. For example measure floor to existing bench height then bench to ceiling and add altogether.
- Next measure floor to bottom of window, then window height including architraves and top of window to ceiling. Then depth of window including architraves. Write all measurements on your plan as soon as you measure.
- Then it’s time for wall to wall lengths and heights.
- Remember if you are measuring an existing kitchen space add in the thickness of tiles or splashbacks.
- Now measure height and depth of any appliances you intend on keeping in the space such as fridge, oven, microwave.
- Don’t forget to measure any doorways including architraves, openings and display the way the door opens in to the space.
- Next check under the sink and measure hot and cold taps and waste plumbing and mark on plan.
- Finally, measure and mark all power points in your existing space including any future ones.
- As you measure make sure you write down immediately so you don’t forget.
- It is helpful to measure in inches.
Measurements are critical for a Kitchen Design so take your time and if in doubt measure twice to make sure.
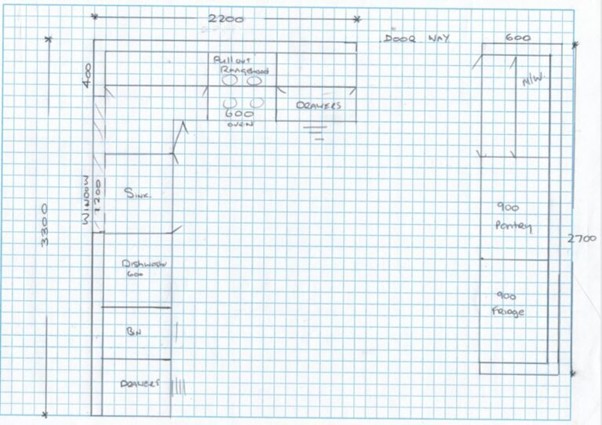
ANALYSE YOUR KITCHEN SPACE
Look at who uses the kitchen and how you all work together including:
- Do kids do homework at the breakfast bar while you cook?
- Does your kitchen double as a laundry?
- Do you enjoy cooking? Careful consideration on appliances is needed.
- How many people use the kitchen at the same time? A different layout is required for two or more chefs cooking at the same time.
- Do you entertain often? Then larger bench spaces would be important.
- Can you use existing power point, gas and water locations to save money
Remember to bring in images of your existing space, this will assist the Designer to understand your home and bring your ideas to life.





